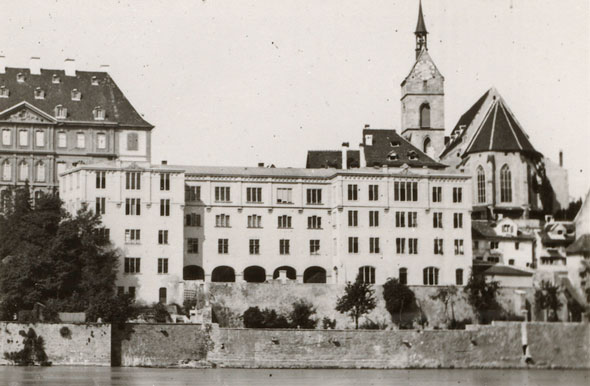The Old University and the Lower College
The early architectural development of the university begins with the so-called Old University at no. 9 and no. 11 on the Rheinsprung, along with the Cathedral Hall and the former Augustinian monastery.
The university’s Founding Charter was signed by Pope Pius II on 12 November 1459, followed by its official opening on 4 April 1460 and classes beginning a day later. At the turn of 1459/60, the city purchased the building known as the Schalerhof on the Rheinsprung from Viola von Rotberg, the sister of the deceased bishop Arnold von Rotberg and widow of the chief guild master Burkhard Zibol, for 850 guilders to be paid in installments, with the intention of using it as a collegium for the university.
We know very little about how the university was spatially organized during its first phase. The renovated complex of buildings apparently contained four lecture halls for the faculties of Theology and Liberal Arts, two for the Faculty of Law, and one for the Faculty of Medicine, as well as the bedell’s residence, faculty apartments, and a student residence with individual rooms. Part of the teaching always took place in professors’ personal chambers. In addition to lecture halls (lectoria and auditoria), the complex contained a chapel-like building called the “brabeuterium,” which functioned as an auditorium for awarding doctoral degrees. It also included the Senate Chamber where the university’s governing council (the regencia) met and examinations were held, as well as a university detention room (the Karzer), and eventually a small, separate library room (the libraria).
In 1589, Switzerland’s oldest botanical garden (hortus medicus) was established on the Rhine terrace. A rudimentary arcade courtyard, later developed into a covered fountain, was located on the Rhine side of the property from the beginning. Toward the end of the sixteenth century, a joint chair for anatomy and botany was established, and from 1590 to 1824, anatomists had access to a classic, semicircular amphitheater for dissections measuring 7 x 7 meters. In 1577, the chronicler Christian Wurstisen described a hall in the university building used for public doctoral disputations and promotions, noting of its furnishings (donated by the city physician Felix Plattner): “In the same space, the administrators had set up three skeletons: of a man, a woman, and a boy, plus one of a monkey.”
After the Reformation in 1532, the Augustinian monastery was made available to the university, prompting the designations of Lower College for the building on the Rheinsprung and Upper College for the former monastery.
In its early years, the university’s architectural history centered on Cathedral Hill. Not until the nineteenth century did it move away from the city center, into areas in the north and west of Basel (at the time, on the periphery), to accommodate growing student numbers and the expansion of teaching and disciplines, especially in medicine and the natural sciences. The university grew with its city. The building on the Rheinsprung remained the main university site until 1939.
The Lower College’s notorious dearth of space and structural problems occupied the City Council for centuries, and the university buildings regularly sparked tough and protracted political discussions well into the twentieth century, when the construction of the Kollegienhaus on St. Peter’s Square was finally completed in 1939. Following this relocation, the building on the Rheinsprung Street was then called the Old University.



