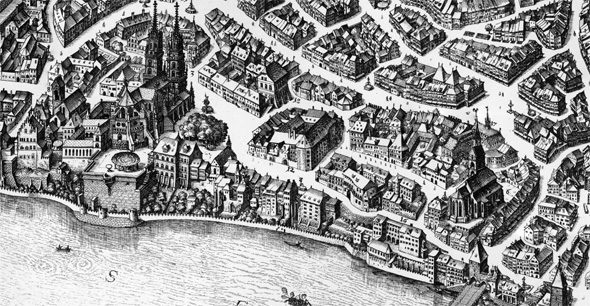1460–1800: The university on Cathedral Hill
The first four centuries of university history in Basel were centered on Cathedral Hill. Key sites for the early modern institution included the cathedral (Münster), the Lower College on the Rheinsprung, and the Upper College on Augustinergasse. These early university buildings formed an interconnected ensemble serving multiple purposes: teaching, collections, research, and housing.
The cathedral was the spatial origin of the university’s history. The Bishop’s Hall in the cathedral, and the adjoining Bishop’s Court, was where the university was founded, symbolically linking the new institution to its predecessor, the Council University. The university continued to use these spaces for their symbolic significance: theological lectures were held in the cathedral’s choir during the summer, while the Bishop’s Hall housed books from the library and long served as the site for graduation ceremonies and, since 1660, anniversary celebrations. The choice of this location for the 2010 anniversary underscored this long tradition.
The university’s first building of its own was the Lower College on the Rheinsprung, which the city had purchased for the university immediately before it was founded. The building housed a variety of functions and all the faculties and disciplines of the time under one roof. It was where the Senate met, provided living space for faculty and student dorms, and was used for collections and classrooms. Later, a botanical garden and a semicircular amphitheater for anatomical dissections were added.
The Reformation plunged the university into a severe crisis after some two generations, but also enabled spatial expansion: from 1538, it was granted use of the former Augustinian monastery. The Upper College – as it was now called – supplemented the Lower College in housing disciplines, collections, lecture halls, and accommodations, and was a venue for events and concerts. For a long time, all aspects of everyday university life played out at these two sites.
Other spaces in the neighborhood, such as the Haus Zur Mücke (which contained the library and collections), also belonged to the university’s topography before 1800. Generally speaking, knowledge spaces were not limited in the premodern period to university buildings; the division between the “public” spaces of the university and other, “private” spaces is a construct of our modern age. From the sixteenth to eighteenth century, the “private” collections of the Faesch and Amerbach families were prominent research sites and attracted international scholars. During the era of Humanism, the Haus Zum Sessel on Totengässlein functioned as both a workshop and a residence for Johannes Amerbach and Johannes Froben, while also serving as a focal point for contemporary debates.
At the beginning of the nineteenth century, the University of Basel’s spatial infrastructure was described as inadequate and decrepit; discussions broached the possibility of demolishing and rebuilding the Upper College. The cantonal separation added to the political and financial challenges facing the city and the university, while other needs were acute, such as a location to house the Basel’s well-known collections and library holdings. A massive civic initiative led to the demolishment and replacement of the Upper College with a grand museum building in 1849, forcing the university to once again concentrate its operations in the Lower College. Still, it benefited from the relocation of the library and the new space in the museum for collections and lectures – the same space where inaugural lectures for new professors are held today.
With the decision against a new university building on Augustinergasse, the university’s spatial development took a different course. The Lower College was thoroughly renovated during the 1860 anniversary. Shortly thereafter, with the construction of the large science buildings, the relocation of the university’s center to the other side of the city, toward the new university area around St. Peter’s Square, began – a long-lasting process that has not yet finished today.
For many years, the buildings on Cathedral Hill continued to house an increasing number of departments, seminars, institutes, and special units. With the differentiation of disciplines and the development of new forms of teaching – most importantly, seminars – the spatial needs of the humanities increased immensely. In addition to the Lower College, many other buildings were used from the end of the nineteenth century to accommodate what were initially very small departments: seminars found homes in the Reading Society at no. 8 on Cathedral Square, the double building Unter den Linden at no. 6/7 on Cathedral Square, Zur Mücke on the upper end of the Schlüsselberg Street, the Rollerhof at Cathedral Square 21, the Falkensteinerhof at Cathedral Square 11, the Rheinsprung 21, and Augustinergasse 8 and 19. The Bärenfelserhof at Stapfelberg 7/9 remains a focal point in the spatial history of the Faculty of Humanities and Social Sciences, having housed many of its seminars and institutes.



