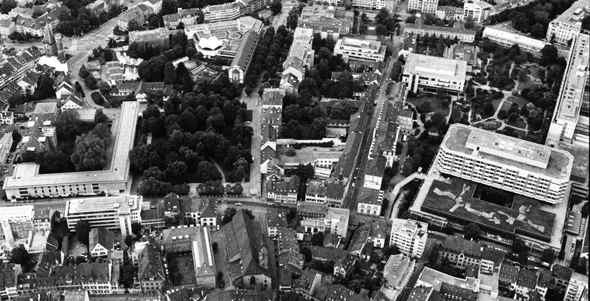Modernist architecture for the university
The first half of the twentieth century saw the university complete its move from Cathedral Hill to St. Peter’s Square, a process visibly culminating in 1939 with the decades-long project of the new Kollegienhaus.
At the same time, the topography of the natural sciences evolved westward, establishing a new concentration in the St. Johann district. The university’s spatial planning in the second half of the twentieth century mirrored its significant growth and evolution across various departments. Today, large new architectural constructions complement the existing structures, forming new centers that have reorganized the relationships among smaller sites.
The Kollegienhaus
The inauguration of the New Kollegienhaus reshaped the university’s presence around St. Peter’s Square. The existing university buildings were now centered around a new hub, symbolically representing the heart of the university. The late nineteenth-century debates about this central building’s location reflected deeper issues about where to situate the university: the choice between Cathedral Hill and St. Peter’s Square, with the historical and symbolic significance of this site; balancing tradition with innovation; and the influence of civic, political, and academic groups on these decisions. The opening ceremony in 1939 became an elaborate staging of all these questions. Looking back, later anniversary speeches often celebrated the move and concentration of facilities at the Kollegienhaus as a “historic pivot,” a bold leap from a small-scale university to a mid-sized institution. With the Kollegienhaus, the university – which had dramatically expanded since 1900 – obtained a large educational building equipped with over twenty lecture halls and administrative offices. However, the new center could not accommodate whole departments and institutes.
The St. Johann district
The departments in the natural sciences and in medicine and steadily outgrew their wings and spaces in the Bernoullianum and Vesalianum. In 1910, with the construction of the new Institute of Chemistry, the university opened up a new campus in the St. Johann district – just a few minutes’ walk west of the Bernoullianum, but now outside the old settlement boundaries of Basel. The Institute of Physics and Physical Chemistry followed in 1926, receiving a building of its own, as did the Institute of Organic Chemistry in 1952. A certain simplicity was noticeable at the inauguration of these structures compared to earlier buildings. Here, the university’s spatial development was presented as a pragmatic reaction to constraints, and no longer as the dawn of a new era in the history of science.
Projects after 1950
The latter half of the twentieth century saw the university’s spatial and architectural landscape shaped by major construction projects that both consolidated the existing university areas and paved the way for new developments.
The construction of the new University Library in 1960 and the Rosshof building in 1988 around St. Peter’s Square expanded the university’s footprint, with the latter finally bringing together the long-separated Faculty of Business and Economics. After these faculties relocated to the Jacob Burckhardt Haus near Basel Central Station, the Rosshof then became the new home for the Department of Ancient Civilizations.
Transforming old buildings into a new campus
During these decades of intense construction, the humanities, faced with an ever-growing student population, did not benefit from large new buildings. Instead, their story is one of continual relocation. Departments such as Musicology have moved around Basel’s city center since the early twentieth century.
The 1990s marked a shift, with many departments finding homes in the Nadelberg area’s prominent old buildings. The university acquired the Zerkindenhof for the Department of Theology in 1966, the Schöne Haus for the Departments of English, Classical Philology, and Philosophy in 1970, and the Engelhof for the Departments of Germanic, Nordic, and Slavic Studies in 1990. Folklore Studies moved into the old trade school in the Spalenvorstadt district in September 1998. These historic buildings allowed the university to consolidate its campus around St. Peter’s Square. This move not only provided practical solutions but also symbolically reinvigorated the faculties of the Faculty of Humanities and Social Sciences. Settling into these representative and painstakingly restored traditional buildings, these departments saw themselves as newly legitimated in a symbolic sense, intertwining their academic pursuits with the “invention of tradition.”
Centers and zones
The concentration of the natural sciences in the St. Johann district grew in in 1971 with the addition of the Biozentrum (Center for Molecular Life Sciences) on Klingelbergstrasse, later incorporating the University Computing Center in 1987. The expansion culminated in 2000 with the inauguration of the Pharmazentrum (Department of Pharmaceutical Sciences). The hospital area also grew inward, first with the new Institute of Pathology in 1971 and then with the Center for Teaching and Research in 1979, which became a pivotal hub for the medical sciences, focusing on teaching, libraries, and communication.
Spatially, the last decade has seen the emergence of several new university zones. The sports sciences have been housed in the St. Jakobs-Arena since 2001, while the Faculty of Law and the Economic Science Center moved into the modern Jacob Burckhardt Haus near the train station in 2006 and 2009, respectively.
Plans for the future
Since the 1960s building boom, meeting the university’s spatial needs has been a constant theme. The university’s physical integration with the city has given its buildings a pivotal position in political discussions, impacting everything from the university’s autonomy to its governance under the two cantonal sponsors. Discussions have accordingly been sparked about possibly relocating some university sectors to Basel-Countryside, the new sponsoring canton.
Spatial planning is a strategic focus for the University of Basel. Since a 2003 study prepared by the renowned architectural firm Herzog & de Meuron and a 2007 university strategy paper, a clear path has been set for the university’s spatial future. The idea of the “university in the city” has become a defining feature of the institution, with its spaces remaining integrated within the city’s layout. One key aim will be to provide the university with prominent, identity-affirming locations and structures.



