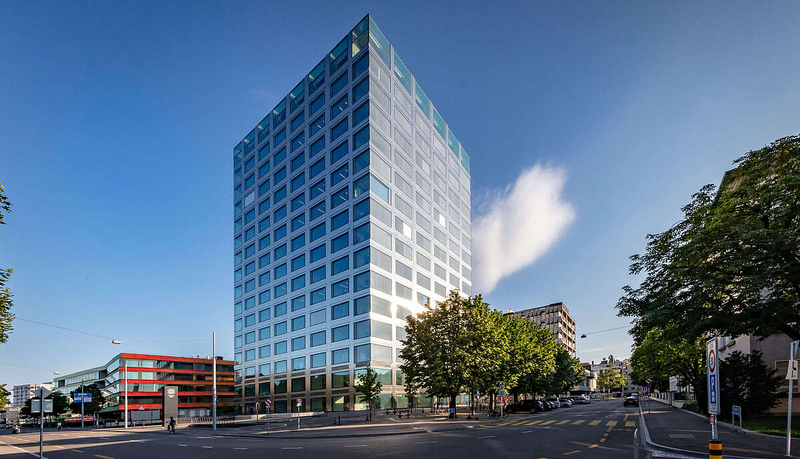The new Biozentrum (Center for Molecular Life Sciences)
In September 2021, the Center for Molecular Life Sciences finally moved into its new premises on the Schällemätteli site, marking the end of a long wait.
The quest to replace the original center, operational since 1971, began in 2009 with an extensive architectural competition for a new structure on the adjacent Schällemätteli area, taking over the site of a former prison. This new building is an integral part of the Life Science Campus located in the St. Johann district. Its strategic location near the Pharmzentrum (Department of Pharmaceutical Sciences), the ETH Department of Biosystems, and the new building planned for the Department of Biomedicine, as well as the University Hospital and the University Children’s Hospital, is seen as a significant advantage.
The project “chroma”, developed by a Zurich-based planning team comprising ilg santer architects, b+p baurealisation ag as the main contractor, and Aerni + Aerni Ingenieure AG as the construction engineers, unanimously clinched the first prize in the architectural contest. Construction didn’t progress smoothly, however, slowed down by a six-month hiatus in 2014 caused by a legal challenge, which pushed the completion from an anticipated end of 2015 to September 2021, despite earlier hopes for a 2020 handover. Setbacks and negative press notwithstanding, the project eventually garnered positive recognition. Politically, the new center has received kudos as the first joint construction project realized by both Basels and as the University of Basel’s most significant high-rise construction. Researchers highly value the state-of-the-art infrastructure and the ability to adapt the lab spaces to meet evolving requirements.
The towering seventy-two-meter laboratory building houses sixty upper floors and three basement levels. It accommodates some forty research groups, encompassing around 400 scientists from over forty-five countries, and is equipped with “highly sensitive scientific installations, such as a nuclear magnetic resonance spectrometer, and various special hazard laboratories” to meet the intricate demands of molecular biology research. These demands include stringent requirements for “energy, cooling, temperature stability, pressure conditions, a vibration-free setting, biosafety, and much more.” Additionally, the building offers lecture halls and seminar rooms for up to 900 students, as well as server rooms and the IT Services offices of the University of Basel. One crucial aspect of the project was creating not just a shell into which various uses could be inserted, but a building design based on the internal needs of its users. Massive cost overruns of approximately 100 million Swiss francs on a planned budget of 340 million prompted Basel’s Grand Council to establish a Parliamentary Inquiry Commission. In September 2022, the commission concluded that mistakes had been made “from the beginning.” Looking back, it found that appointed general planner had proved to be inexperienced, and that the project had been inadequately monitored by committees whose members included representatives from both Basel cantons and the university.



